Revitalized Weldin House to welcome new tenants
Eastern Brandywine Hundred Coordinating Council to open space to other community groups
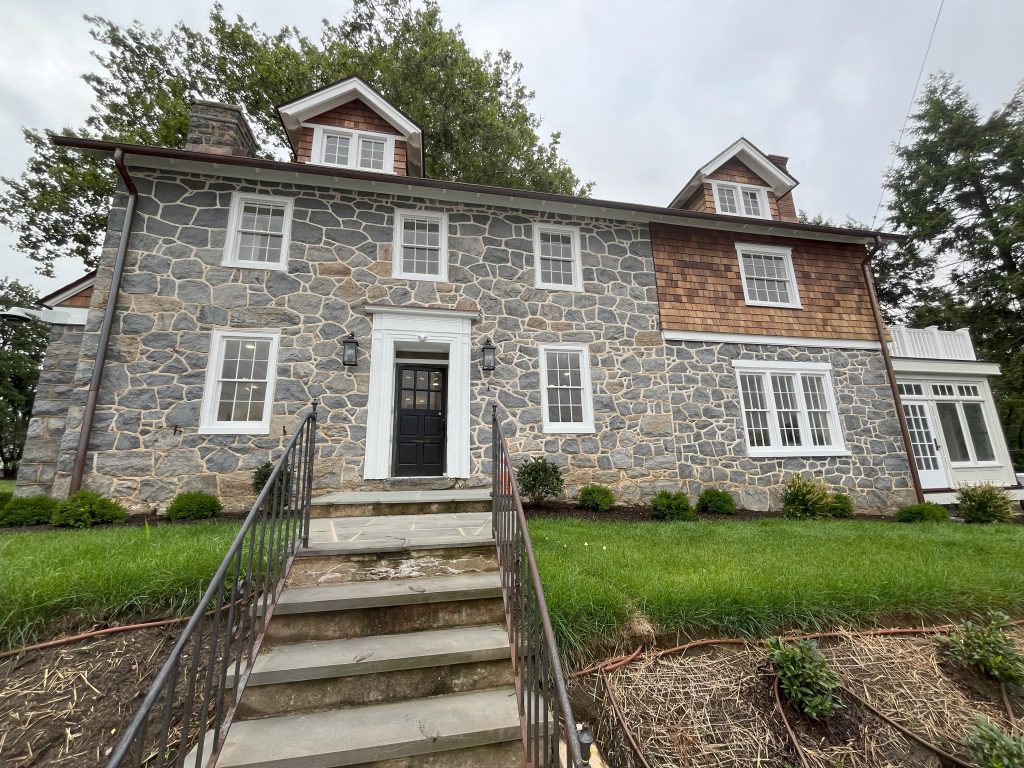
After years of careful and expert restoration efforts, the Weldin House on Philadelphia Pike in Wilmington will soon be welcoming new tenants that will expand the historic property’s impact as a community resource.
The nonprofit Eastern Brandywine Hundred Coordinating Council will be settling into the historic stone structure on Philadelphia Pike, where it will work with other community organizations, associations and civic groups to utilize interior and exterior spaces that can be used as offices, meeting rooms and for community gatherings. The group, which was formed in 2011 to preserve local history and promote “responsible community development in Eastern Brandywine Hundred” in northern Delaware, was part of the community-based effort to preserve the historic building.
“The Weldin House is a much-loved Brandywine Hundred treasure,” said Terry Wright, chairman of the Eastern Brandywine Hundred Coordinating Council. “It was preserved through decades of effort by members of the surrounding neighborhood, and while the Eastern Brandywine Hundred Coordinating Council is proud to serve, along with the Division of Historical and Cultural Affairs, as the steward of the building, the Weldin House truly belongs to the community that loves it. It will be used for a variety of civic and community affairs and stand as a testament to the rich history of Brandywine Hundred.”
The property, which has stood in stone since the late 1700s, has a deep connection to the community that has spurred the historic structure’s restoration. Area residents have provided valuable information about the home’s history and advocated for its preservation; community engagement and interest kept the building from demolition.
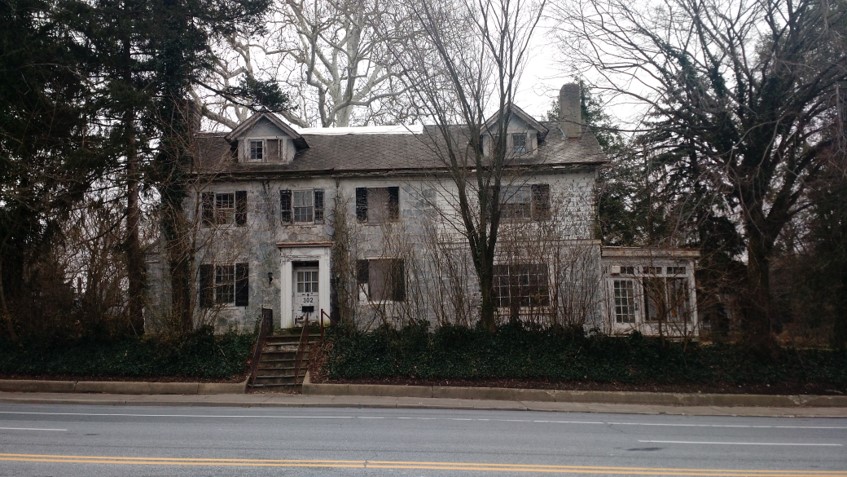
In recent years, the Delaware Division of Historical and Cultural Affairs (HCA) has taken on a slew of renovations, including the demolition and rebuilding of the back addition, reconstruction of 18th century stone walls, repairs to windows and the demolition and reconstruction of the late-19th century porch on the south side of the building. All work was reviewed and approved by local and state authorities, adhering to preservation standards and practices. The exterior restoration reflects the late-19th century designs, including historic fabric, guided by historic photographs.
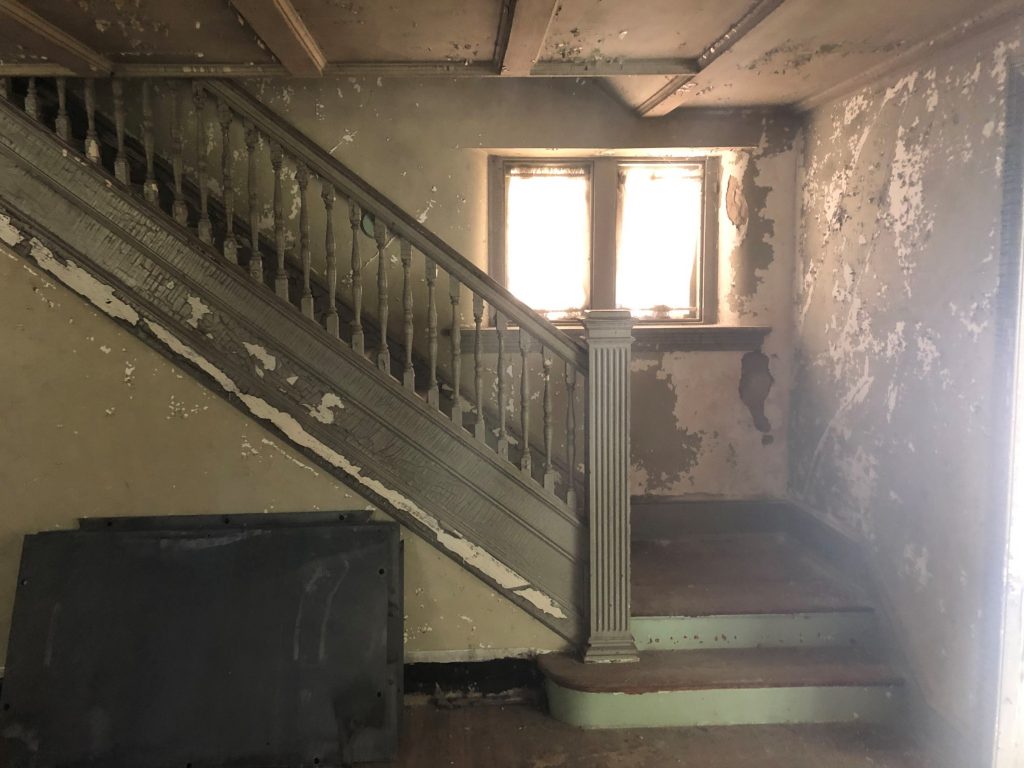
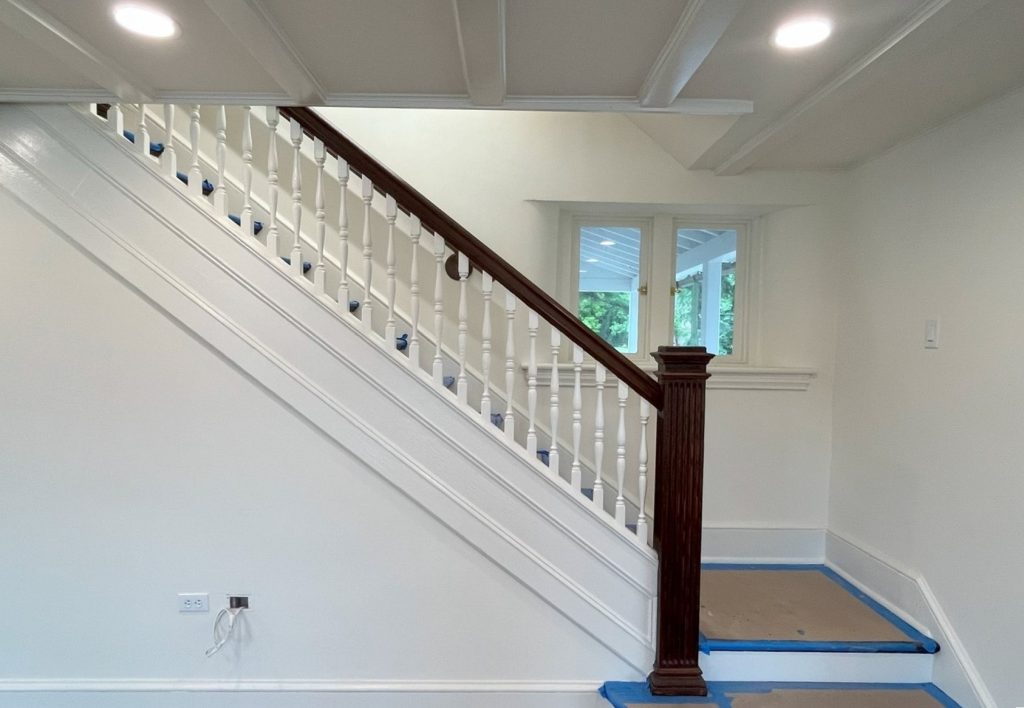
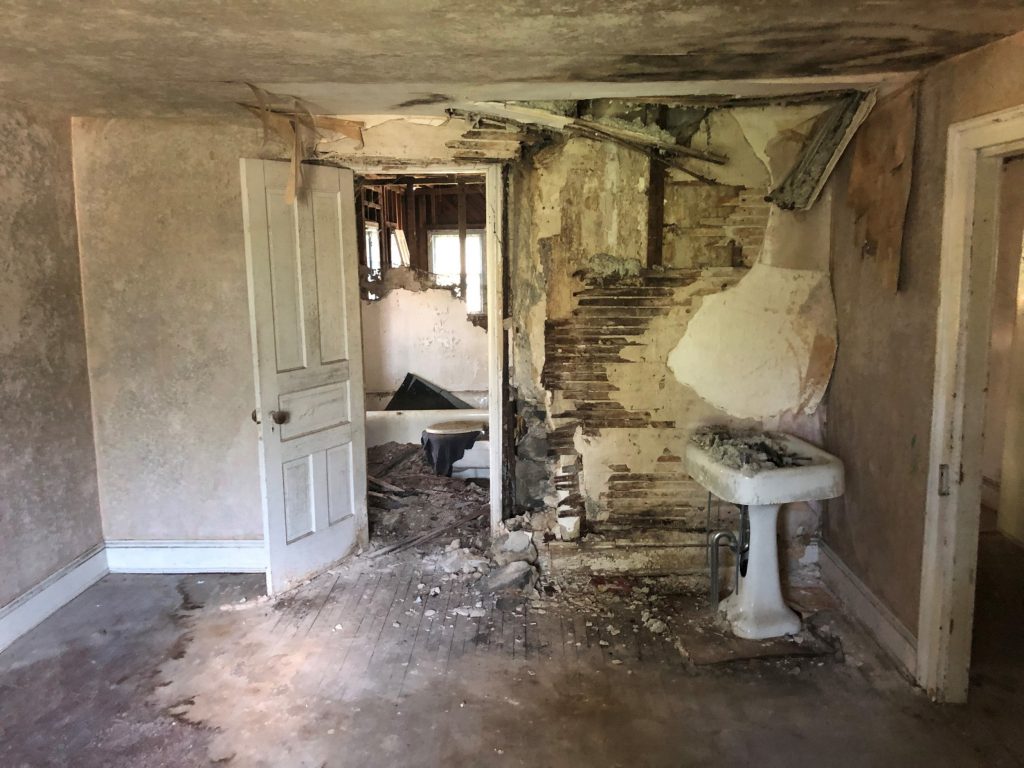

Efforts to renovate the interior and the site grounds were completed in summer of 2024. That work includes ADA-compliant restrooms and walkways, restored woodwork, windows and ceilings. Room layouts were retained in the main block of the house, including several 18th century room layouts. The back staircase from the mid-19th century addition was completely rebuilt.
Over the years, the site has served various families and industries. It was first constructed to support a small farm, and a wheelwright shop was even added on site. By the early 20th century, the home had undergone at least two expansions and was sold out of the Weldin family. The third and final major renovation took place under the ownership of Dr. Benjamin Veasey in the early 1900s. He operated his medical office in the house and during his ownership his changes included moving the entire downstairs parlor chimney out by 20 inches to expand the room.
The Weldin House is unique in its construction material. Brick was the prevalent material of choice for Delaware buildings from the 18th and 19th centuries, but stone structures weren’t completely unheard of in New Castle County. Since most of the state is located in a coastal plain (marked by mostly sandy soils and low elevation), before the railroad could transport materials, most stone structures had to be located near their source of material. Fieldstone buildings dot the areas along the western borders with Maryland and Pennsylvania, and to the east the only stone quarries in Delaware provided Brandywine Blue Granite (also known as the Wilmington blue rocks!). It is assumed that Weldin House was built using stone from a smaller quarry local to east Brandywine Hundred.
Originally a four-room house, the Weldin House was expanded over the centuries, with the final addition occurring in the 1940s. The land it sits on was originally owned by John Allmond in the 1770s and passed on to his son, also named John. The younger John’s sister, Elizabeth Allmond, married George Weldin, who is believed to have built the original house in the late 1700s.
To learn more about the impact of HCA’s work across the state, check out the division’s monthly newsletter at history.delaware.gov/historical-and-cultural-affairs-newsletter.


