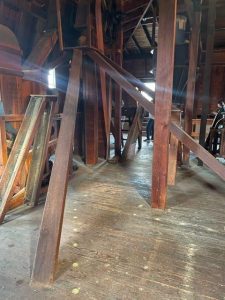Examining accessibility at Cooch’s Bridge Historic Site
UD students envision a new future for Cooch’s Bridge Historic Site
Students from the University of Delaware learning what it takes to develop plans for a historic site will be sharing their thoughts with the Delaware Division of Historical and Cultural Affairs (HCA), its supporters and its newsletter subscribers through a series of articles the students penned about their time spent proposing ideas for the Cooch’s Bridge Historic Site near Newark.
The student authors are from a class taught in Spring 2024 by HCA’s Historic Sites Team Manager Daniel Citron and Engagement and Collections Manager Meg Hutchins.
Examining accessibility at the Cooch Homestead and Mill
By John Pelesko
As is the case with many old buildings, physical accessibility is a challenge at the Cooch Homestead and the Cooch Dayett Mill. However, the Delaware Division of Historical and Cultural Affairs (HCA) is working to maximize access to this historic resource for people of all abilities.
The Cooch Homestead is made up of multiple buildings on the property. The largest building on this site is the Cooch house which is a multi-story home in New Castle, Delaware. As of 2024, a step at the front door poses an obstacle to accessibility to the historic home itself. HCA is weighing options to create a better entrance to the front door. The two main options are installing a ramp or grading the ground to create a smooth transition to the door.
The first floor of the house also requires a step to get into the center hall from the dining room. Plans for a ramp will provide a solution here, and there will also be an accessible restroom on the first floor of the house. Unfortunately, the top floors of the house are more difficult to make accessible as the only way up is a steep wooden staircase. Installing an elevator within the structure is not feasible. A chair lift could be installed, but it would not solve accessibility issues for all visitors. A video, booklet or other form of media representing the upper floors of the house will be made available to those who are unable to reach the second floor of the house. Finally, the lighting in the Cooch house is dim and will be replaced with brighter lights.

Other buildings on the Cooch Homestead vary in physical accessibility, but installed pathways could improve accessibility to each. The ice house could be viewed from a pathway, but a closer view into the building would require climbing a short ladder. The first floor of the carriage house and granary are on ground level providing good physical accessibility. Finally, the chicken coop is also on ground level, but has a small doorway. A pathway could be built to the chicken coop and the doorway potentially could be expanded if deemed necessary.
The historic Cooch Dayett Mill faces far more challenges when it comes to accessibility. The lighting is dim, there is not a flat entrance into the building and there is machinery jutting out into common walkways. Installing an elevator in the mill also is not likely feasible, meaning access would be limited to the ground level only. Updated lighting has already been installed in the mill. It is safety lighting due to the historic use of highly flammable products in mills. Finally, plexiglass and railings can be put up around the machinery to ensure visitors’ safety.

John Pelesko recently graduated from the University of Delaware with a degree in art history. He is currently working as a custom framer and exploring opportunities for the future.


