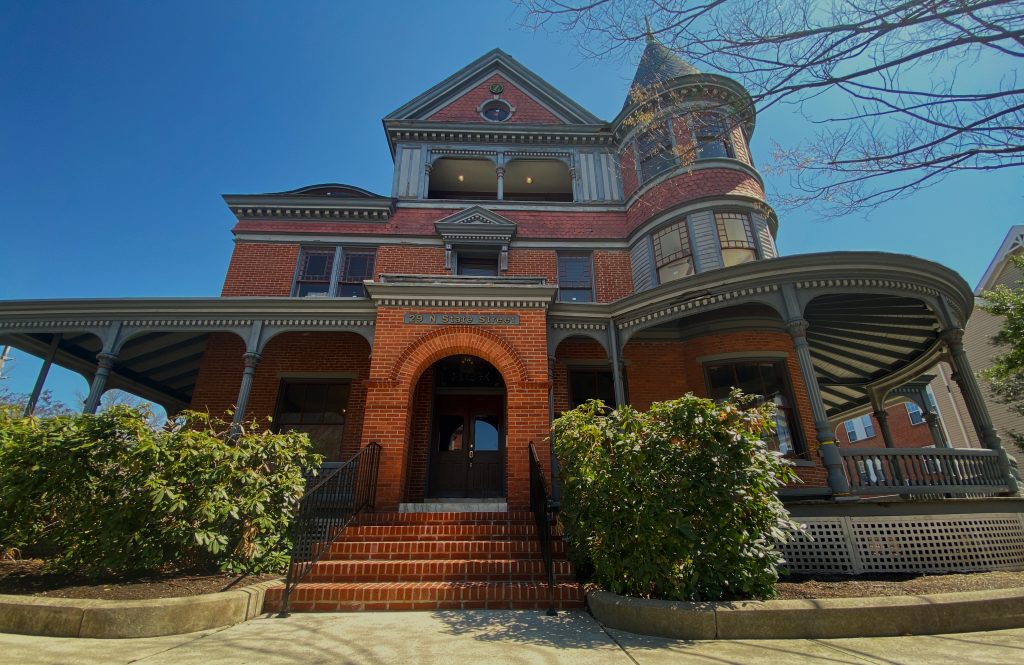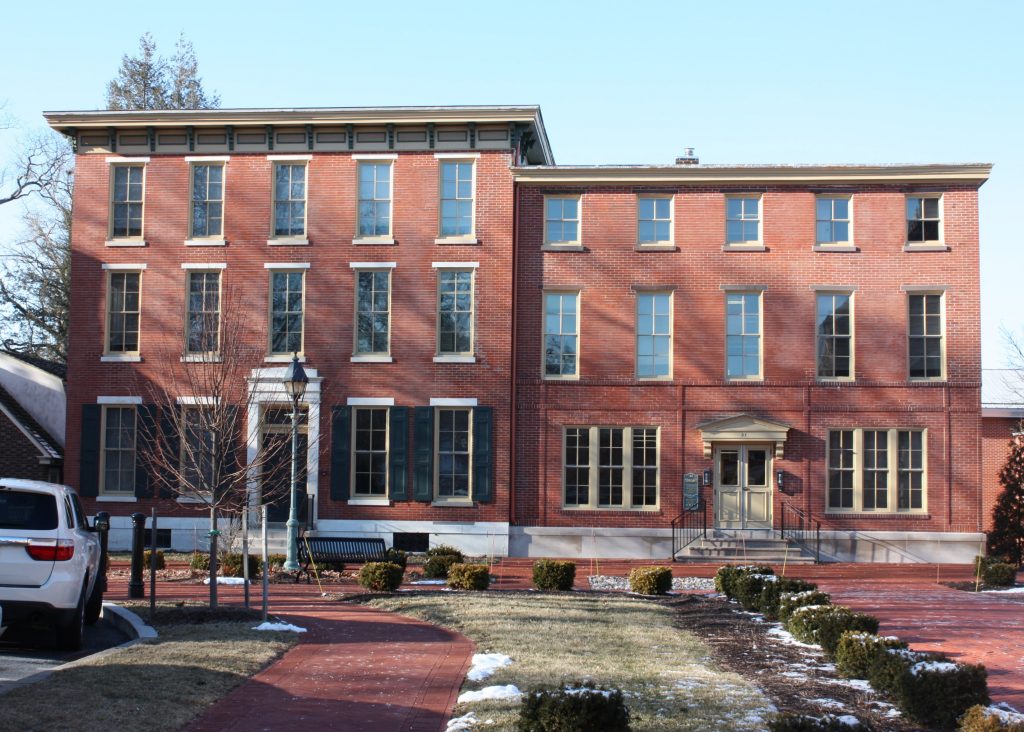The Division is on the move and committed to preservation
The Delaware Division of Historical and Cultural Affairs is expanding its impact on historic downtown Dover with its recent move to a prominent building on N. State Street.
Richardson Hall, located at 29 N. State St., is now the new home of the administrative offices of the Division as well as the State Historic Preservation Office. The new offices are just several blocks away from the Division’s previous home at 21 The Green, which was purchased by the Biggs Museum of American Art in fall 2021.

The two locations illustrate the Division’s commitment not only to the renovation, preservation and adaptive reuse of Delaware’s historic landmarks, but also to the revitalization of the state’s historic capital.
“We live by the example we set,” said Division Director Tim Slavin. “We want to play a role in downtown Dover and the city’s commitment to preservation, which we’ve done by helping restore these two buildings. We’re thrilled to be a lasting part of this vibrant and growing community.”
Richardson Hall, which was built in the 1880s, occupies the corner lot at N. State Street and Delaware Avenue. Upon completion in 1882, this imposing brick residence became the home of Harry Richardson and his family for many years. The property was listed on the National Register of Historic Places in 1979 as a contributing resource within the Victorian Dover Historic District, as it anchors a group of Victorian dwellings along Dover’s fashionable State Street.
Harry A. Richardson, a wealthy local entrepreneur and politician, first occupied the home in the 1880s along with his sister-in-law, Ann E. Draper, and three unnamed African American servants. By 1900, the household included Richardson, his wife, Priscilla, daughter, Lucy, and son, William, and daughter-in-law, Alena. William Greenwood, listed as one of the original three servants, was the only African American servant still in residence at the dwelling at that time, according to historical records.
Richardson ran his father’s canning business (Richardson & Robbins Canning Company, Dover’s major employer at the time), was the First National Bank President and was elected to the U.S. Senate in 1907 where he served until 1913. Although additions were added to the historic mansion he called home, the building has not changed much in the last 140 years. The wrap-around porch existed by 1897 and other alterations in the rear of the residence were made after the turn of the century. These expansions and renovations point to Richardson’s changing needs for entertainment and social functions related to his political endeavors.
Formerly owned by Wesley College, the building once contained classrooms and eventually housed a college dormitory. Before the Division’s restoration efforts, the complex was threatened by neglect and possible demolition. So far, the Division has restored the interior of the building, and will soon be working on the exterior.
The brick two-and-a-half-story home is laid out in a central passage plan flanked by a large room on the north side and two smaller rooms on the south side. An elaborate oval turret, which is a small castle-like tower, rises from the southern bay to the top floor. The turret and bay windows rise to the second floor on the inside, illuminating two rooms on the first floor. Dark walnut paneled wainscoting encircles the spaces, while elaborately trimmed surfaces, coffered ceilings and inlaid parquet floors add elegance to the first floor of the home. Keyhole arches and spindlework can be seen throughout the house. Wooden fish-scale shingles cover the outdoor surfaces of the top floor, and porticos and porches surround the building.
A large central room open to the second floor dominates the layout of the space and is surrounded by four smaller rooms with two more rooms extending across the rear of the building. The second floor reflects the same plan.
Meanwhile, the Biggs Museum is engaging in a Facilities Master Planning Process to determine future use of the Division’s former home, known as the Kirk and Short Buildings. These historic properties are recognized as contributing resources situated within the Dover Green Historic District and were listed in the National Register of Historic Places in 1977. The Division’s move to Richardson Hall, an acquisition made possible in part by the state Delaware Department of Natural Resources and Environmental Control’s Open Space Program, was completed in spring 2022. All contact information for the Division’s administrative office and the State Historic Preservation Office, including phone numbers, remains the same. For more information, go to history.delaware.gov.



